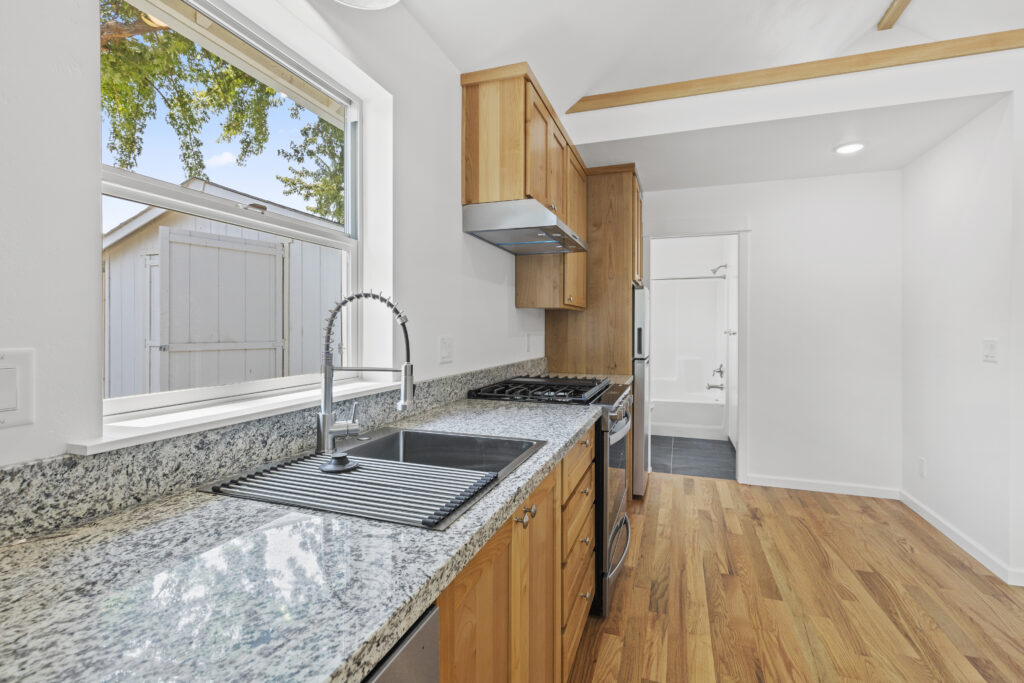 Derek Sherrell “That ADU Guy” shares some of the best ways to maximize space while creating an ADU rental property so charming, your tenants won’t want to leave.
Derek Sherrell “That ADU Guy” shares some of the best ways to maximize space while creating an ADU rental property so charming, your tenants won’t want to leave.
Designing for small living spaces requires creativity and practicality. The challenge of crafting a functional and aesthetically pleasing living space within a limited square footage has led to the emergence of innovative design principles that you can leverage to make your Tiny Home or ADU feel remarkably spacious. Here are a few ways to employ them, tailored specifically for house-hackers, DIY builders, and real estate visionaries with a passion for turning small spaces into income generators

Open Concept, FTW
The concept of open layouts is a small space designer’s best friend. One layout Derek has perfected over time consists of a simple rectangle with an open floor plan designed to maximize natural light and elevate the overall ambiance. A single wall galley kitchen where cooking, plumbing, and mechanical infrastructure gets strategically located along a single wall (a cost savings measure) is set opposite to a bedroom that can be closed off using a pocket door. Pocket doors allow for privacy when needed, but when open, they improve sightlines and create the feeling of spaciousness by allowing sunshine to pour in from all sides.
Vaulted Ceilings: Elevating Space
Vaulted ceilings are a key architectural feature that can instantly transform a cramped interior into an expansive haven. By emphasizing vertical space, vaulted ceilings draw the eye upward, creating a sense of openness and grandeur. The upward sweep of the ceiling not only adds visual interest but also enhances natural light distribution. This effect is particularly impactful in small living spaces, where every inch matters. The additional height also allows for creative storage solutions, such as lofted storage areas, optimizing the use of space while maintaining an airy atmosphere. Derek is a huge fan of the storage loft, a necessity for him in each project and always accompanied by a quick and easy-to-build DIY ladder. Watch: How To Build A Custom Loft Ladder For Your A Frame Cabin, Tiny House or ADU.
Color Palette and Tiny Home Vibes: The right colors can transform your ADU into a cozy retreat
Choosing the right color palette is fundamental in small space design. Light, neutral hues, such as soft whites, pale creams, and gentle greys, play a pivotal role in creating an illusion of expansiveness. These colors reflect natural and artificial light, brightening the space and erasing the boundaries between walls. A light palette not only visually enlarges the area but also imparts an elegant and timeless ambiance. Integrate subtle variations in shades to add depth and prevent monotony, keeping the interior engaging and inviting.
Strategic Windows: Framing Space
Windows are more than mere openings; they are strategic design elements that can dramatically impact the perception of space. Integrating windows on every wall floods the interior with abundant natural light, reducing the reliance on artificial lighting and casting away shadows that can make a room feel closed-in. Moreover, thoughtfully positioned windows create a visual connection with the outdoors, seamlessly merging indoor and outdoor spaces. You can also consider incorporating a sliding patio door. The wide patio door not only enhances the view but also tricks the eye into perceiving the interior as larger than it actually is.


As the ADU trend continues to spread from Oregon and California out across the US and abroad, it’s crucial to wield these design principles with precision to create living spaces that defy their physical limitations. Vaulted ceilings, light palettes, and windows that open up the interior are instrumental in making a small living space feel expansive and inviting. By embracing open-concept layouts, you can craft a home that embodies both comfort and style. So, whether you’re a seasoned builder or a passionate DIY enthusiast, these principles offer a blueprint for embracing the ADU movement and designing small living spaces that truly shine.


